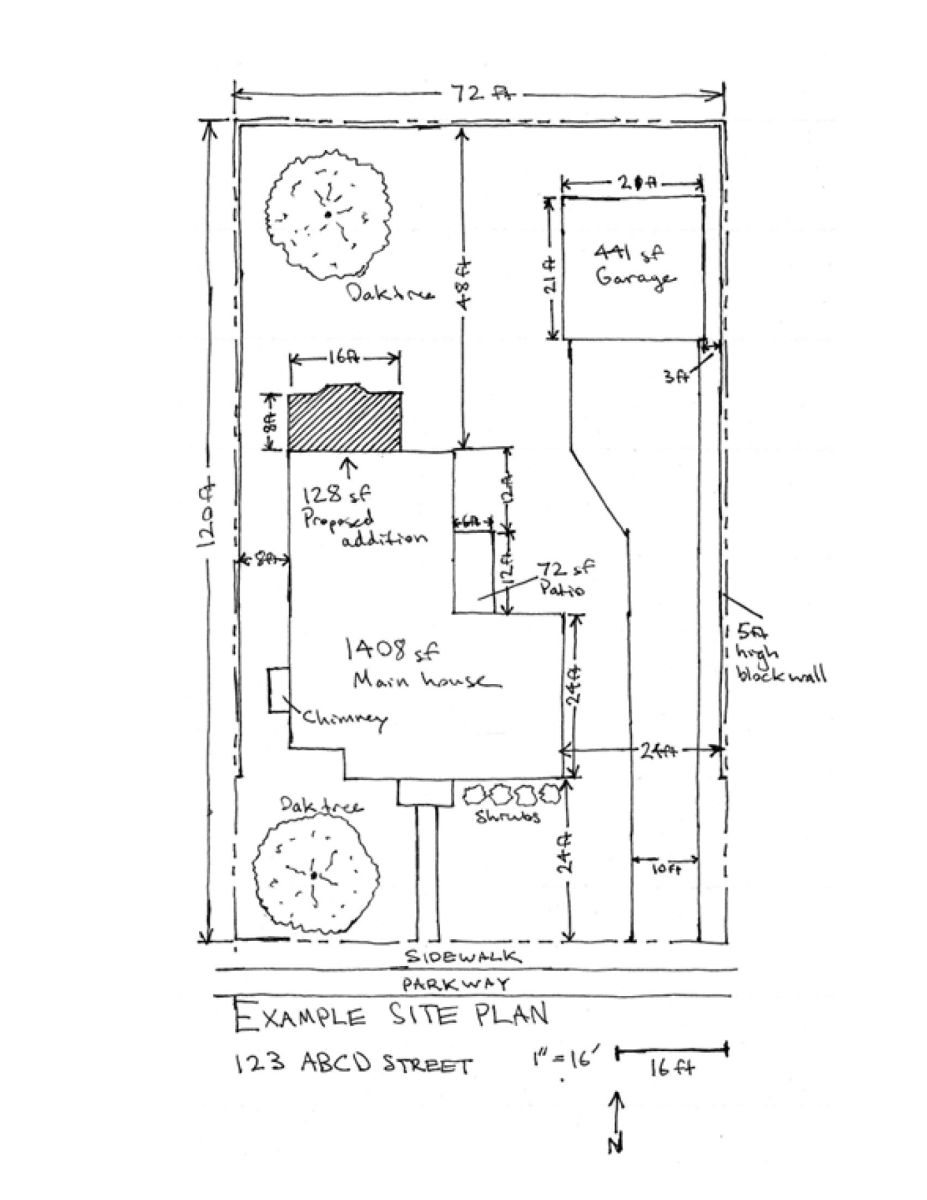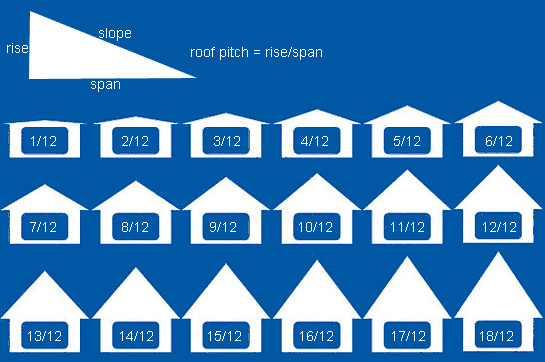Building Permits
Planning to build?………Here is what you need to start:
** Until the application has been approve by the zoning administrator, do not commence the erection of a new structure; the expansion of an existing structure; any external alteration affecting structural integrity, load-bearing elements, or the building envelope; or any permanent foundation work (City Code 405.570).**
□ What is the current zoning of the parcel in question? See Zoning Maps
□ Lot pin location (required to verify setbacks)
□ Site Plan showing the building in relation to property (can be hand drawn).
□ Floor Plan (showing square footage dimensions)
□ Roof pitch (if applicable).
□ Foundation details (slab, block, concrete, skirting).
□ Flag the area (we have flags to use).
□ Contact Missouri 811 for utilities.
□ Parcel Number of the property (found on tax documents)
□ 911 Address assigned to the structure (if applicable)
□ Completed Application (see documents below)
□ $75.00 Filing fee (paid in person, mail or Credit Card)
Common Questions:
Can I have a tiny home?
No, the City has a minimum 800 sq. ft. requirement, most tiny homes are 400 sq. ft, further the width cannot be less than 40% of the length, and the length cannot be less than 40% of the width.
How old can a manufactured home be in order to move into the City:
Two answers:
1. Less than 10 years old where allowed.
2. R-1 when replacing a unit, must be less than 5 years old, a double wide and have a 4/12 pitch.
Can I have farm animals on my property? (Not so much Building related, but usually asked at the time)
The City restricts all animals inside the City, Ducks and Chickens (hens only) are allowed in residential zones, six per acre maximum, and there are additional rules to follow.
Cows, Horses, sheep and goats are allowed only in A-G zoned properties, again further restrictions apply. (Minimum 3 acres required)
Swine are prohibited (farm or pet)
How long is the process?
Once the paperwork is provided to us and the area is ready to be inspected, typically 3-5 business days for approval.
Related Documents
- Forms
Frequently Asked Questions
Section 405.570: Building Permit
A. Prior to the erection of a new structure; the expansion of an existing structure; any external alteration affecting structural integrity, load-bearing elements, or the building envelope; or any permanent foundation work, an application for a building permit shall be prepared on forms provided and shall be submitted to the Zoning Administrator accompanied by a plot plan in duplicate, drawn to shape and location of the building to be erected, required setbacks, points of ingress and egress, driveways, circulation aisles, parking lots, individual parking spaces, service areas, and other information as may be necessary to provide for the enforcement of this Chapter.
It shall be unlawful for any person to commence the erection of a new structure; the expansion of an existing structure; any external alteration affecting structural integrity, load-bearing elements, or the building envelope; or any permanent foundation work, prior to approval of a building permit application by the Zoning Administrator.
- Every application for a building permit shall be subject to a filing fee of Seventy Five dollars ($75.00), filing fees shall not be accepted until all the requested documentation required under this Chapter has been submitted.
- A record of the application, plans, and permits shall be valid for a period of one hundred eighty (180) days, in accordance with the permit.
- Expiration of the permit, thirty (30) days prior to the expiration of the permit, the Zoning Administrator shall mail a notice of expiration and extension request form to the applicant.
- Extension of the building permit shall be requested in writing prior to permit expiration, if a written extension request is sent to the Zoning Administrator showing that circumstances beyond the control of the permittee have prevented work from progressing, only one (1) extension, not to exceed ninety (90) days, may be granted provided no changes have been made or will be made in the original plans. No filing fee is required.
- Permits shall expire after two hundred and seventy (270) days, no extensions shall be granted.
- Permit application is complete once the structure is enclosed and protected from the elements with exterior fixtures and exterior finish complete.
B. Where a building permit is issued for foundation or concrete work prior to the erection of a structure, the City shall conduct inspections at the following stages:
- After formwork and rebar are in place but prior to the concrete pour; and
- After completion of the concrete pour but before backfilling or concealment.
No further construction shall proceed until all required inspections have been completed and approved.
C. Any structure or structural component, including but not limited to posts, columns, framing members, foundation systems, or concrete slabs, which has been erected, installed, or poured pursuant to a permit and remains unincorporated into a completed structure for more than six (6) months from the date of installation or pour shall be deemed a public nuisance. The Zoning Administrator shall provide written notice of violation and afford the permit holder thirty (30) days to remedy or remove the condition before any enforcement or abatement action is taken, unless an extension is granted for good cause.


 Site Map Example
Site Map Example Roof Pitch Options
Roof Pitch Options